Wellshire Apartments - Apartment Living in Denver, CO
About
Office Hours
Monday through Friday 10:00 AM to 6:00 PM. Saturday 10:00 AM to 5:00 PM. Sunday Closed.
Are you looking for a beautiful, pet friendly community in the heart of Denver, Colorado? Look no further! Wellshire Apartments offers fantastic living in our amenity-rich community. Our one, two, and three bedroom homes feature a personal balcony or patio, a dishwasher for easy cleanup, a pantry for extra kitchen storage space, and air conditioning to make your new life comfortable. Select residences offer fantastic views and gorgeous hardwood floors.
Wellshire Apartments’ 24-hour emergency maintenance team is here to ease your mind and take care of any problems that may arise. Your furry friends will also enjoy life with us; we offer a bark park, free pet treats, and waste stations! When you are done enjoying the beautiful grounds, feel free to stop by the clubhouse for a game of billiards or take part in any activities that may be happening!
Our community is easily accessible via major transit and freeways, making your commute a breeze. Our apartment homes are just a hop, skip, and a jump away from a variety of excellent restaurants, shopping experiences, and entertainment opportunities - we are surrounded by activities for you to enjoy! Come home to the comfort and ease of your new life at Wellshire Apartments. Schedule your tour today.
Open House This Saturday! 10am - 5pm
Specials
🔥 $1,500 Off for Immediate Move-Ins 🔥
Valid 2025-04-23 to 2025-05-23

Wow what a deal! $1,500 Off on immediate move-ins! Call or stop by today for a tour and more details!
Restrictions may apply, call for details
Floor Plans
0 Bedroom Floor Plan
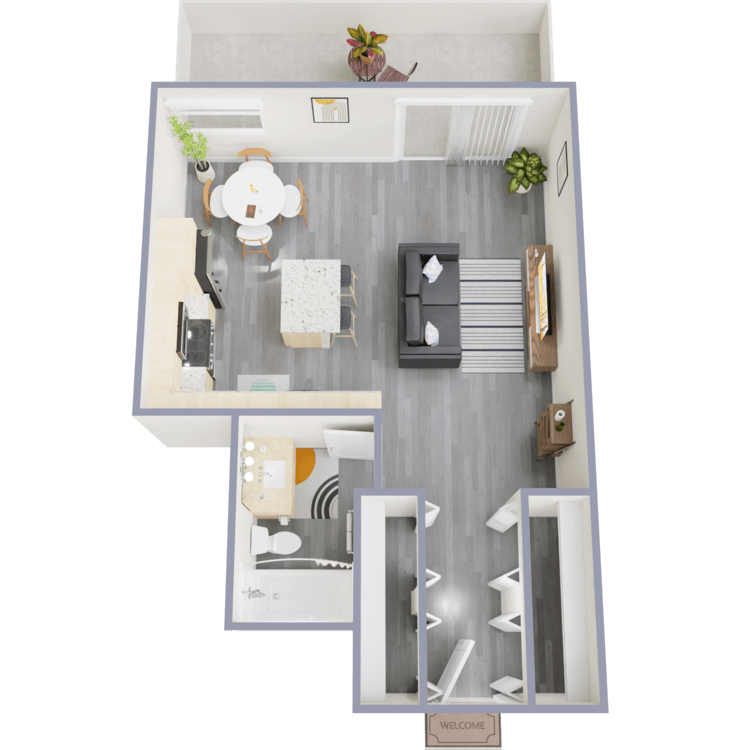
Studio A
Details
- Beds: Studio
- Baths: 1
- Square Feet: 425
- Rent: Call for details.
- Deposit: $500
Floor Plan Amenities
- Air Conditioning
- All-electric Kitchen
- Balcony or Patio
- Cable Ready
- Carpeted Floors
- Covered Parking
- Dishwasher
- Extra Storage
- Vinyl Plank Flooring
- Built-in Microwave
- Mini Blinds
- Pantry
- Refrigerator
- Tile Floors
- Vertical Blinds
- Views Available
- Walk-in Closets
* In Select Apartment Homes
Floor Plan Photos
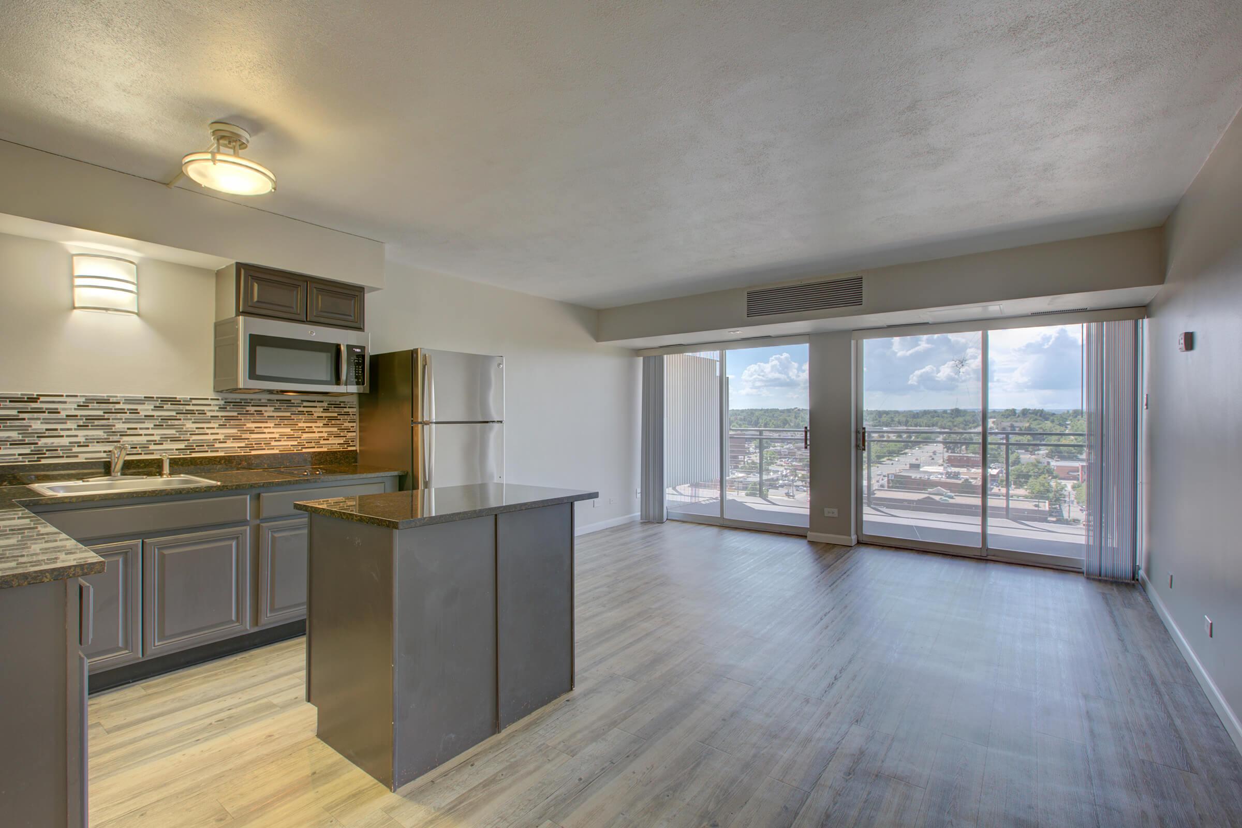
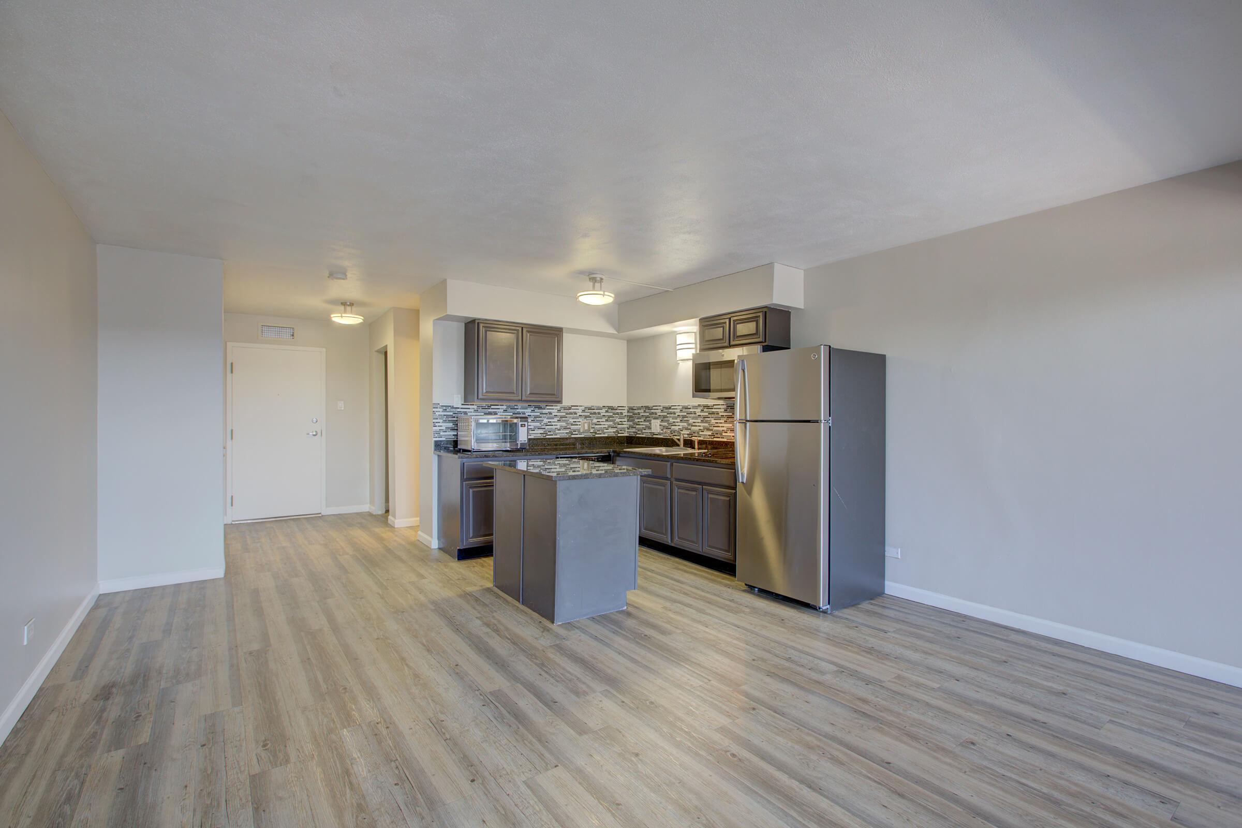
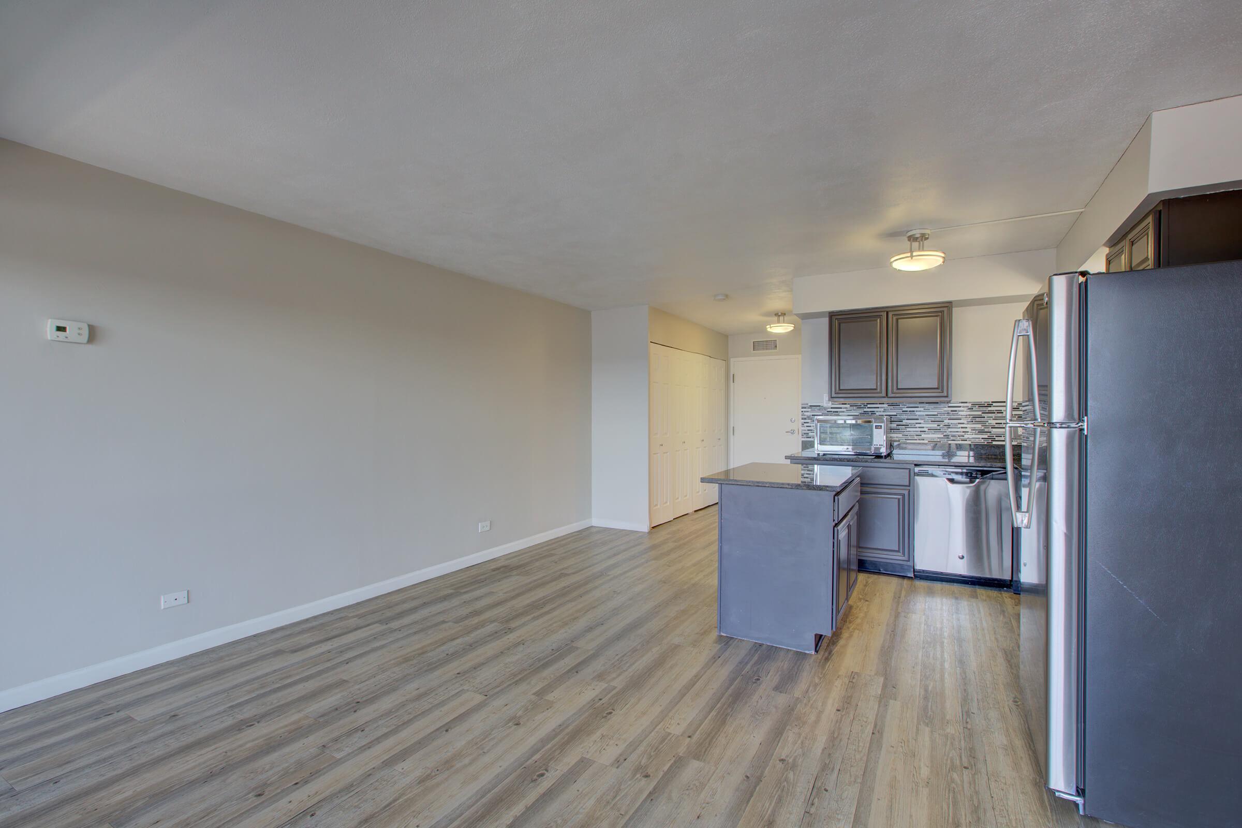
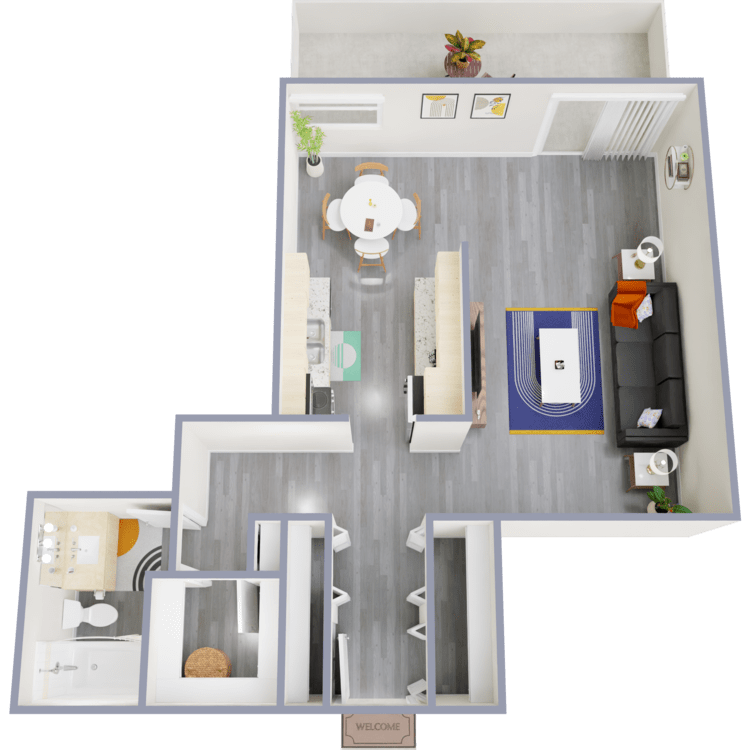
Studio B
Details
- Beds: Studio
- Baths: 1
- Square Feet: 700
- Rent: Call for details.
- Deposit: $500
Floor Plan Amenities
- Air Conditioning
- All-electric Kitchen
- Balcony or Patio
- Cable Ready
- Carpeted Floors
- Covered Parking
- Dishwasher
- Extra Storage
- Vinyl Plank Flooring
- Built-in Microwave
- Mini Blinds
- Pantry
- Refrigerator
- Tile Floors
- Vertical Blinds
- Views Available
- Walk-in Closets
* In Select Apartment Homes
1 Bedroom Floor Plan
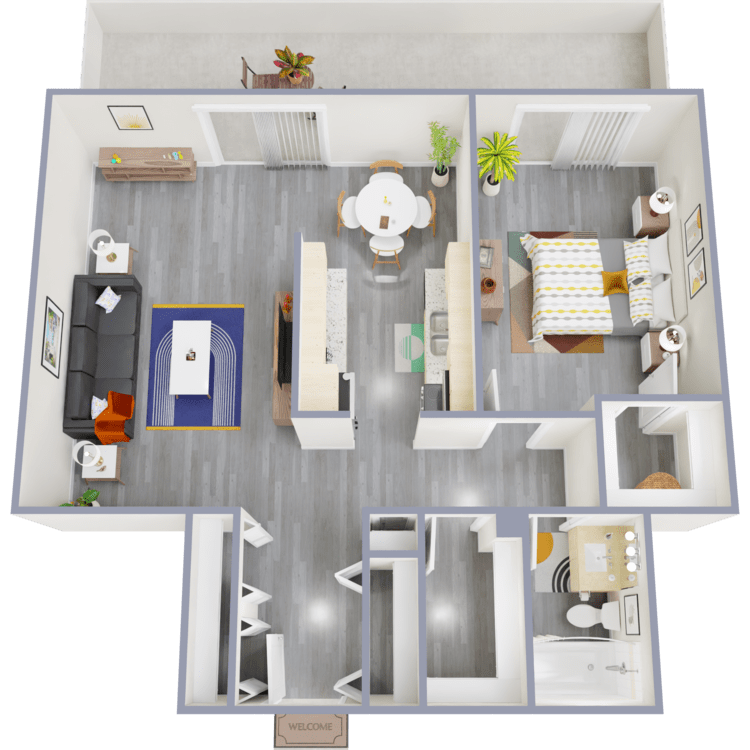
A1
Details
- Beds: 1 Bedroom
- Baths: 1
- Square Feet: 740-880
- Rent: Starting at $1717
- Deposit: $500
Floor Plan Amenities
- Air Conditioning
- All-electric Kitchen
- Balcony or Patio
- Cable Ready
- Carpeted Floors
- Covered Parking
- Dishwasher
- Extra Storage
- Vinyl Plank Flooring
- Built-in Microwave
- Mini Blinds
- Pantry
- Refrigerator
- Tile Floors
- Vertical Blinds
- Views Available
- Walk-in Closets
* In Select Apartment Homes
Floor Plan Photos
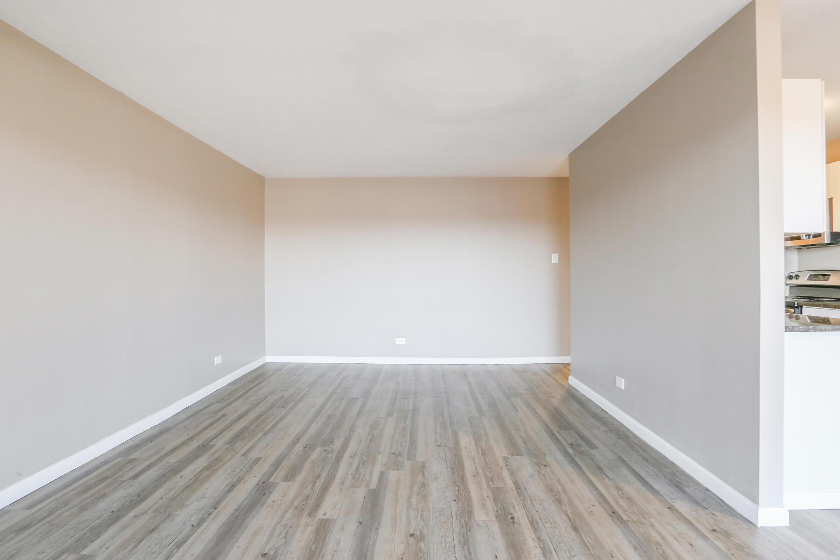
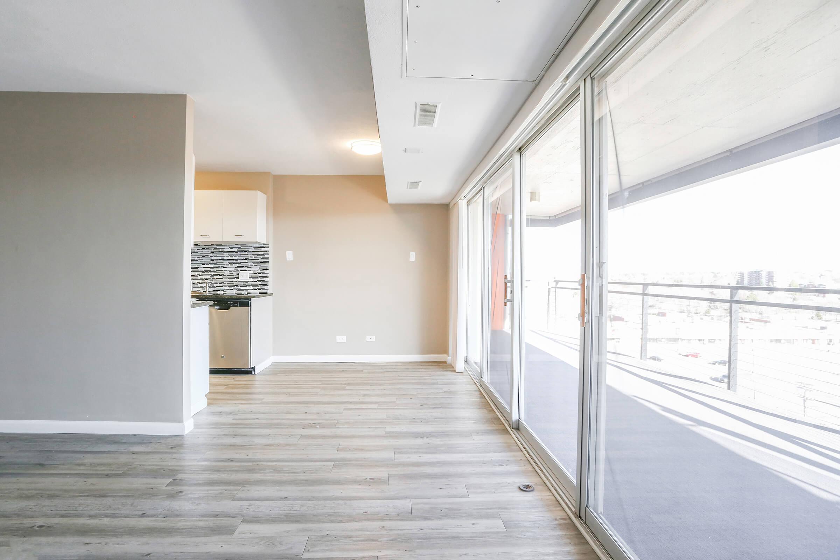

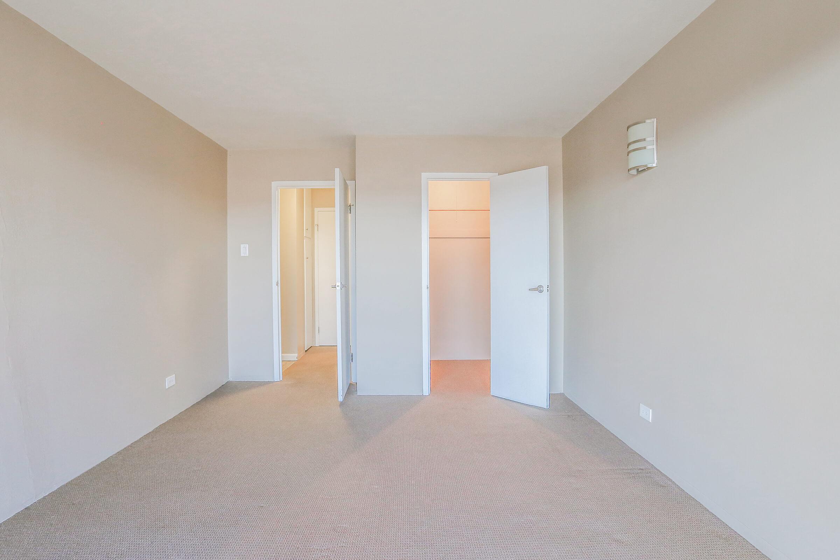
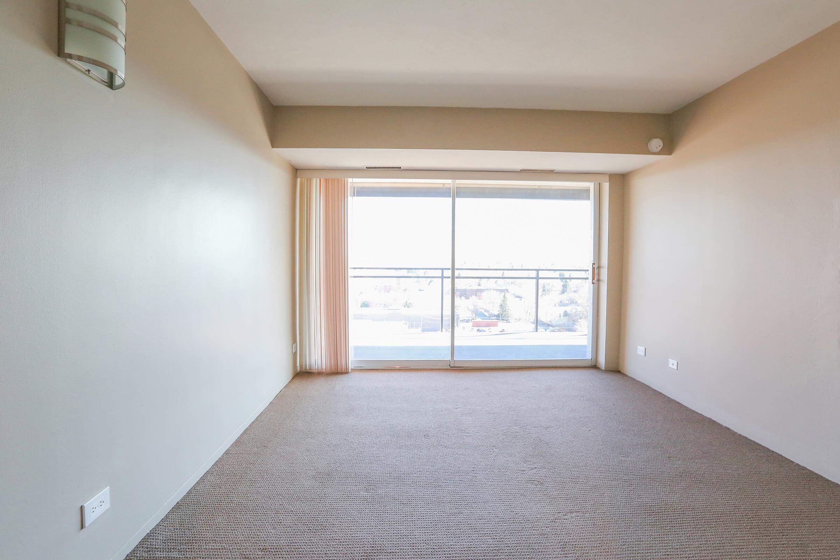
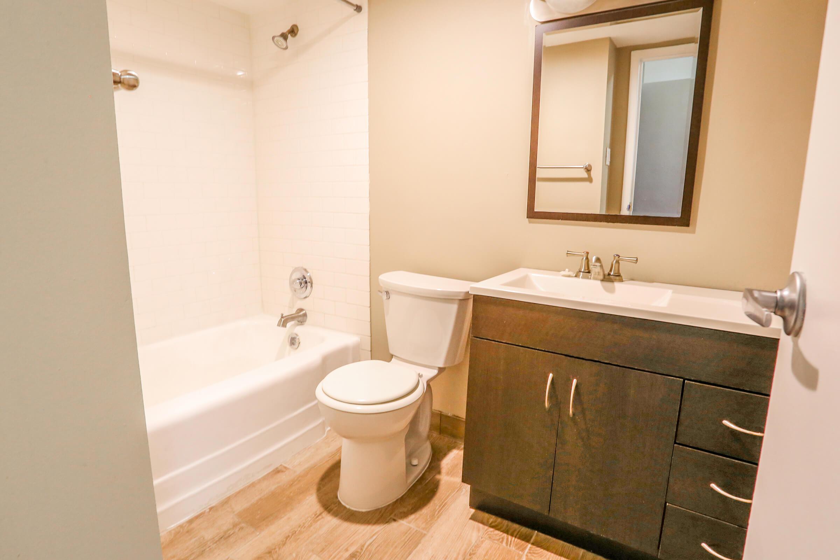
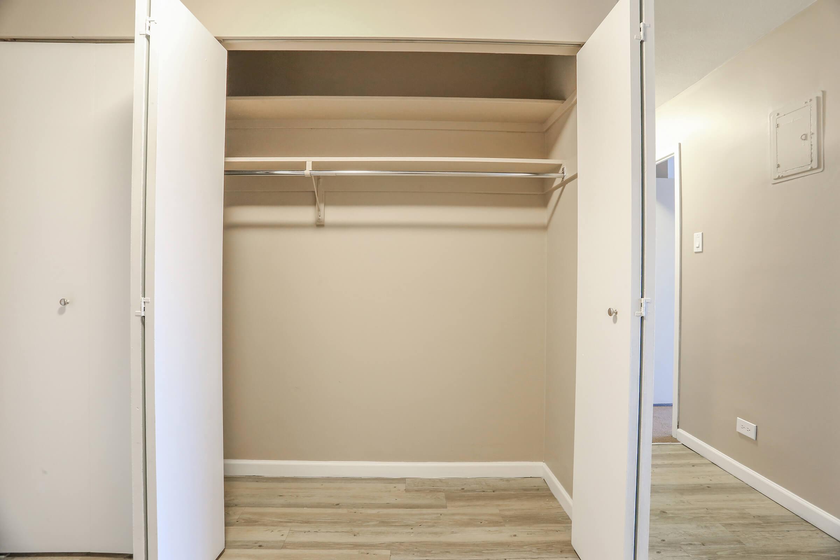
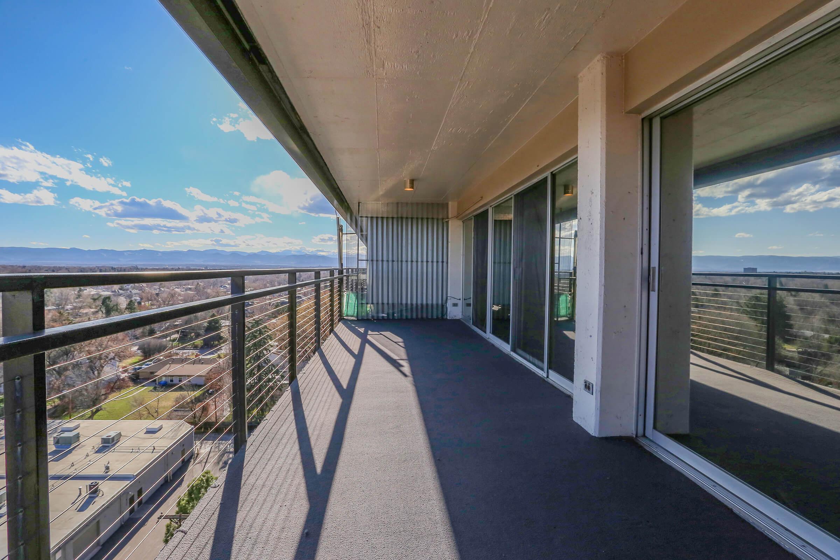
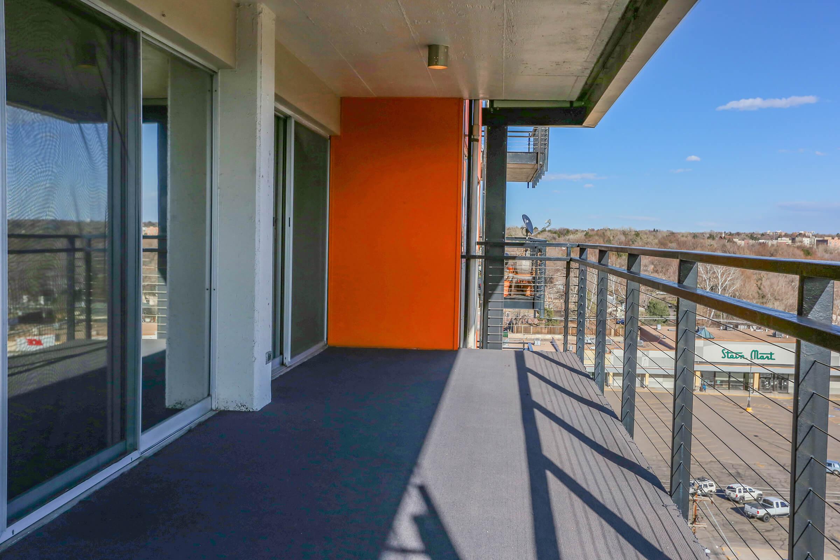
2 Bedroom Floor Plan
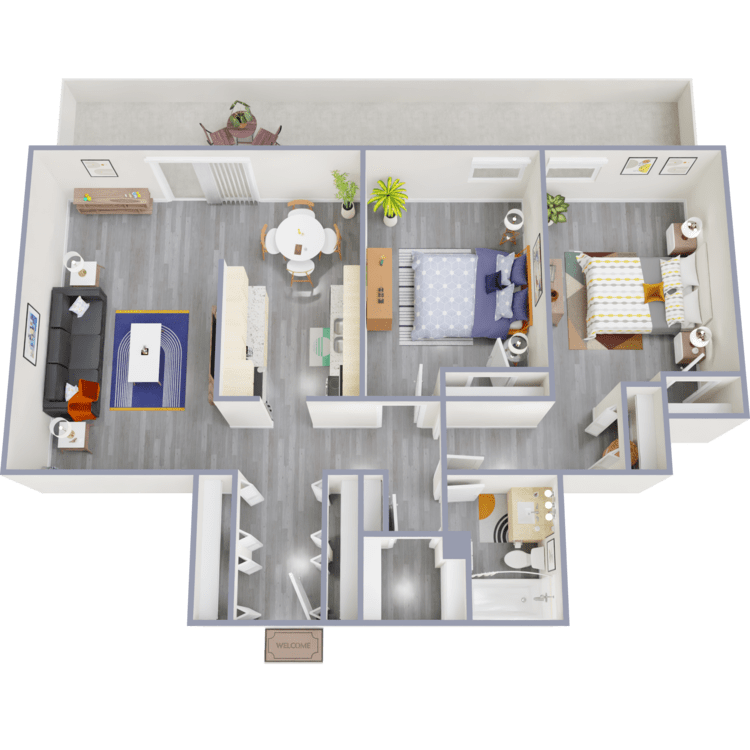
B1
Details
- Beds: 2 Bedrooms
- Baths: 1
- Square Feet: 1005-1025
- Rent: Call for details.
- Deposit: $500
Floor Plan Amenities
- Air Conditioning
- All-electric Kitchen
- Balcony or Patio
- Cable Ready
- Carpeted Floors
- Covered Parking
- Dishwasher
- Extra Storage
- Vinyl Plank Flooring
- Built-in Microwave
- Mini Blinds
- Pantry
- Refrigerator
- Tile Floors
- Vertical Blinds
- Views Available
- Walk-in Closets
* In Select Apartment Homes
Floor Plan Photos
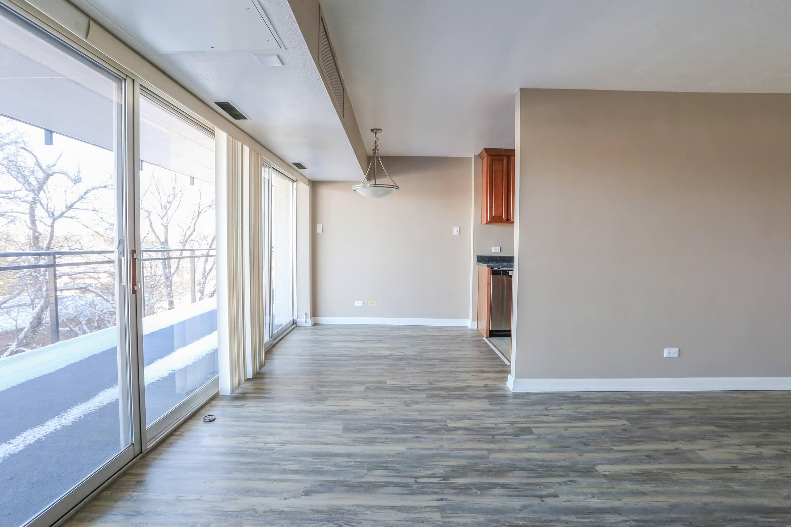
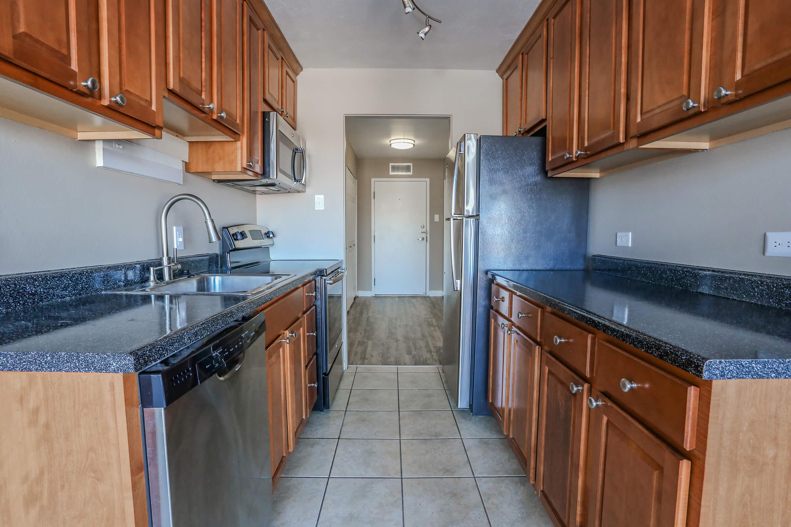
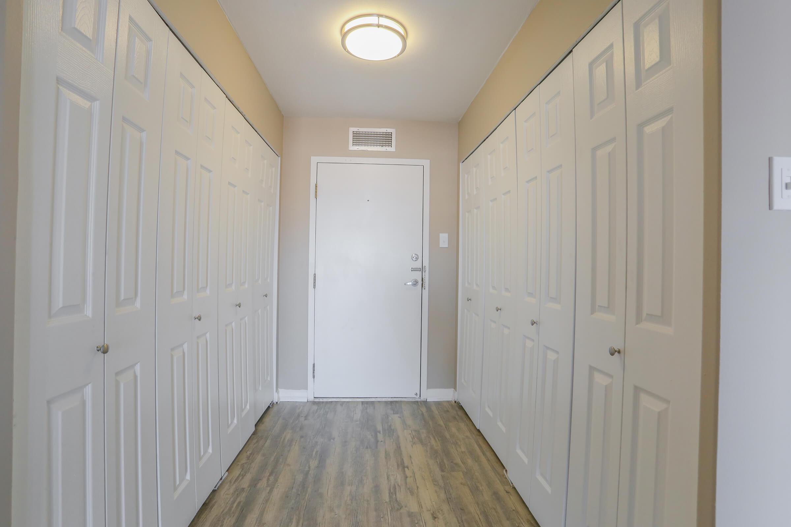
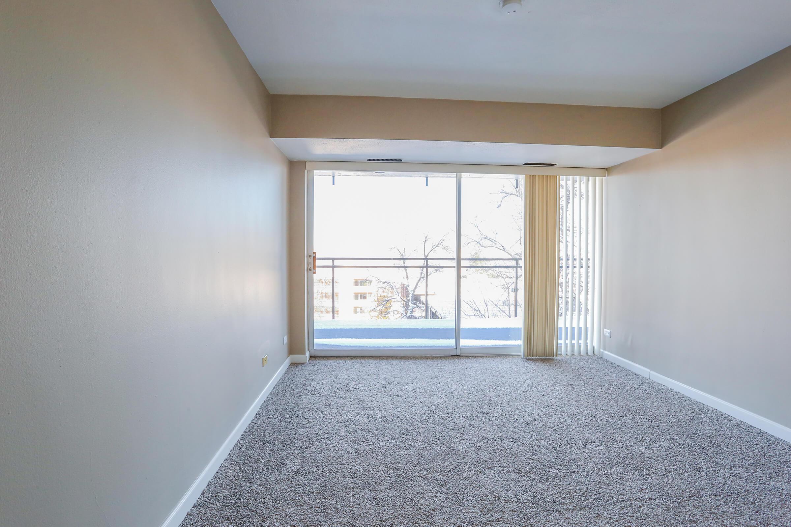
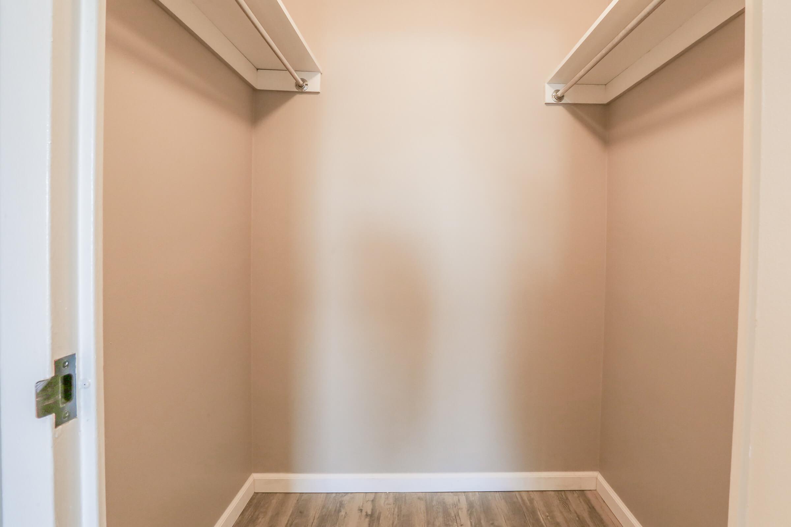
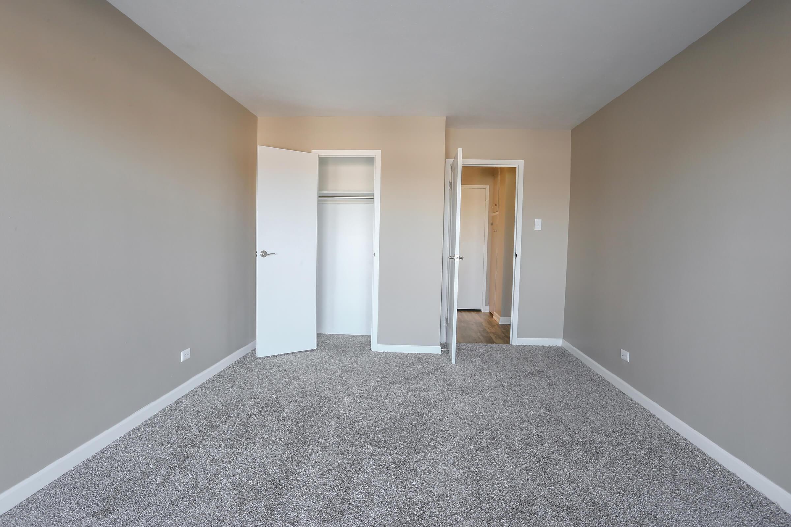
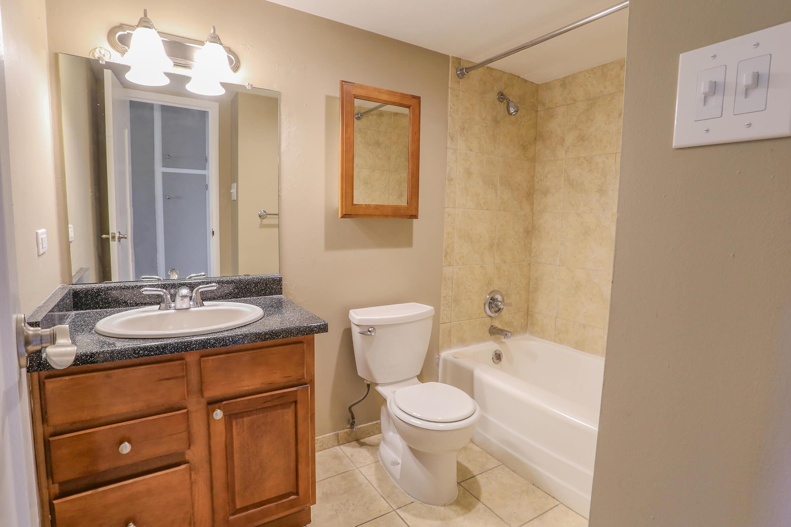
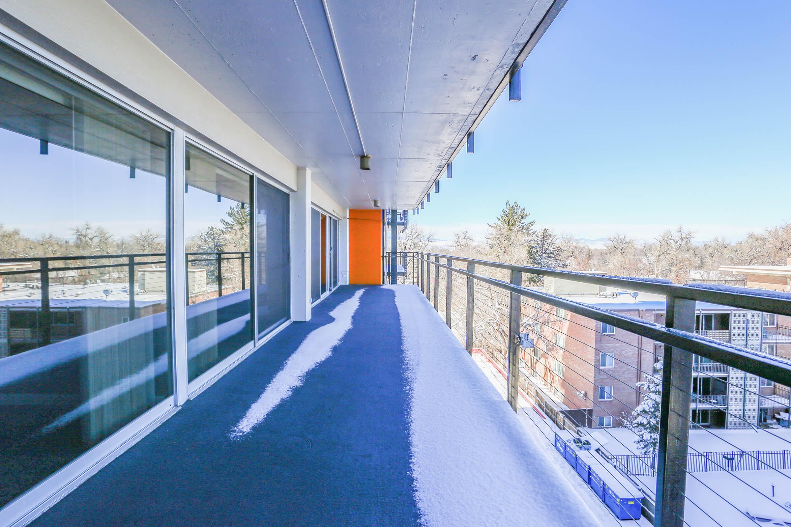
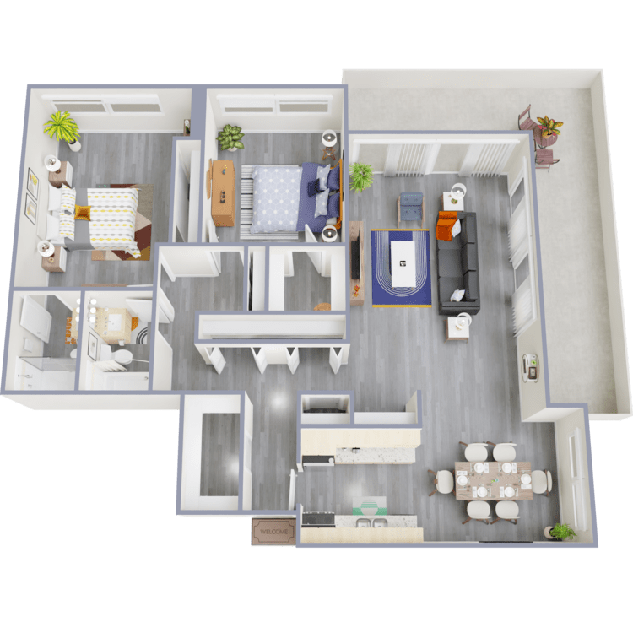
B2
Details
- Beds: 2 Bedrooms
- Baths: 2
- Square Feet: 1100
- Rent: Call for details.
- Deposit: $500
Floor Plan Amenities
- Air Conditioning
- All-electric Kitchen
- Balcony or Patio
- Cable Ready
- Carpeted Floors
- Covered Parking
- Dishwasher
- Extra Storage
- Vinyl Plank Flooring
- Built-in Microwave
- Mini Blinds
- Pantry
- Refrigerator
- Tile Floors
- Vertical Blinds
- Views Available
- Walk-in Closets
* In Select Apartment Homes
Floor Plan Photos
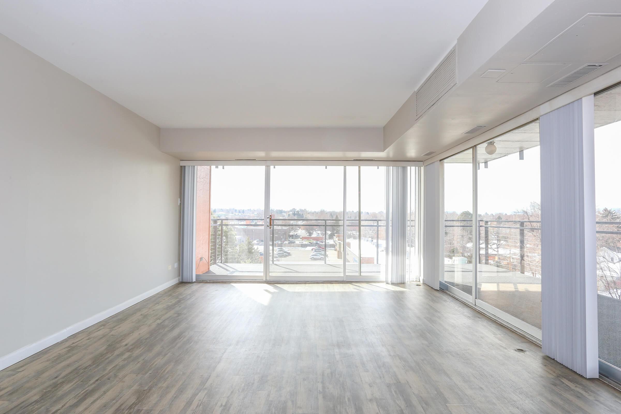
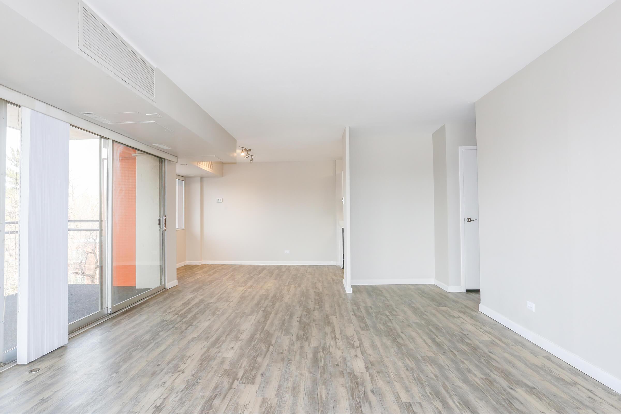
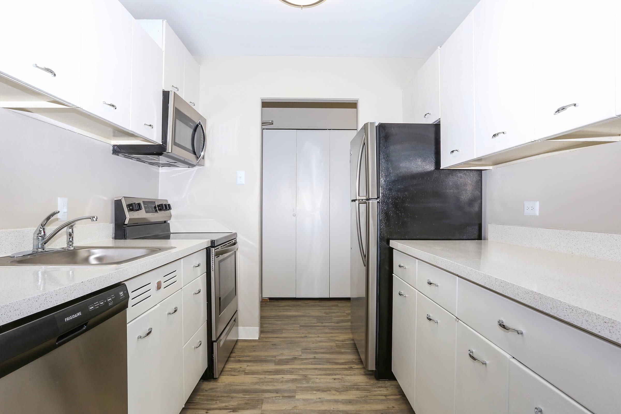
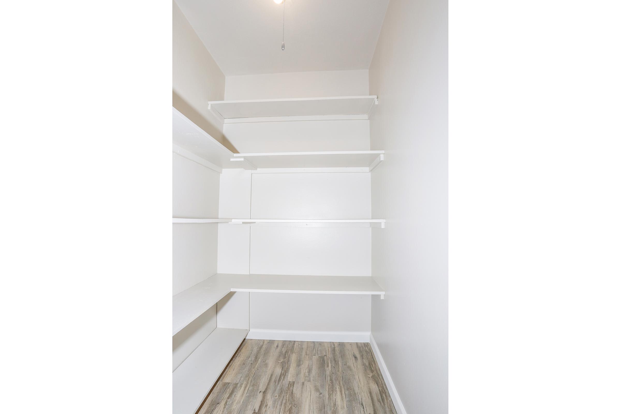
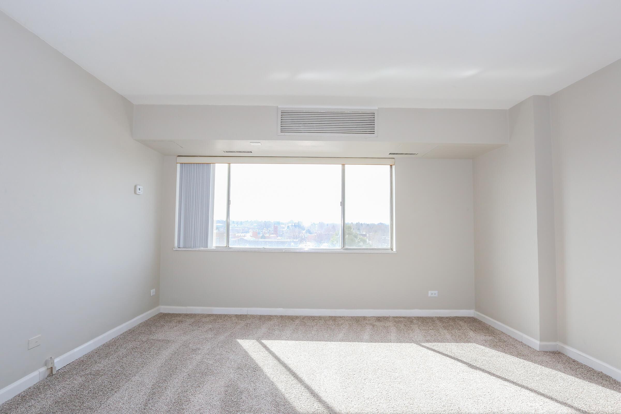
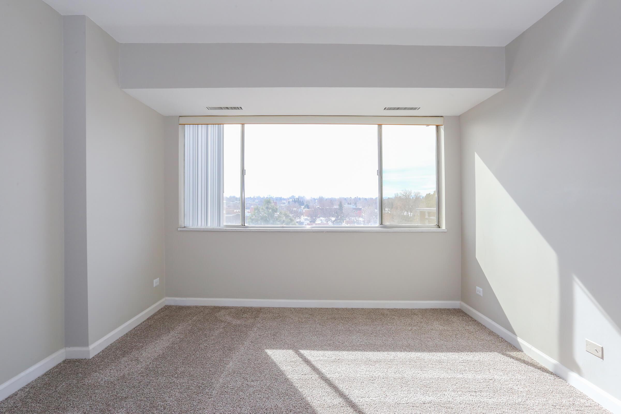
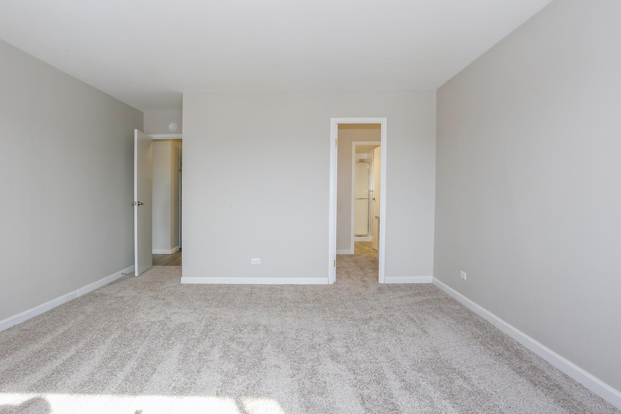
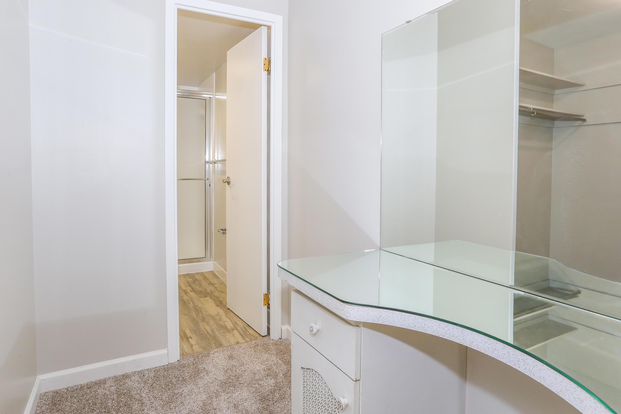

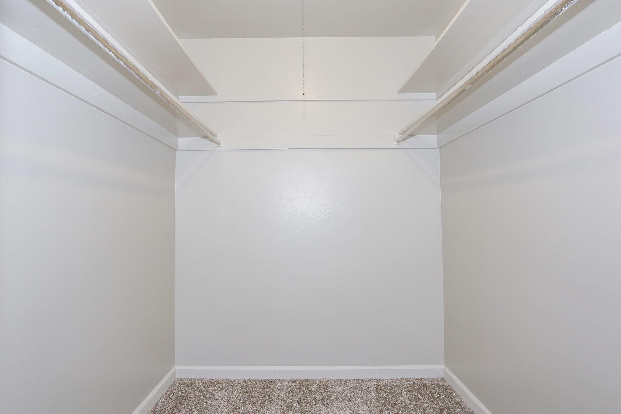
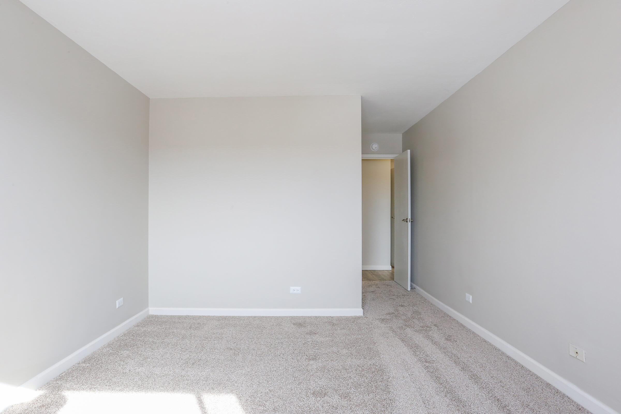
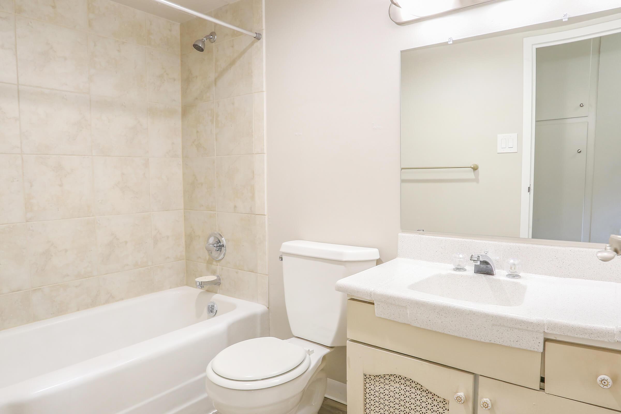
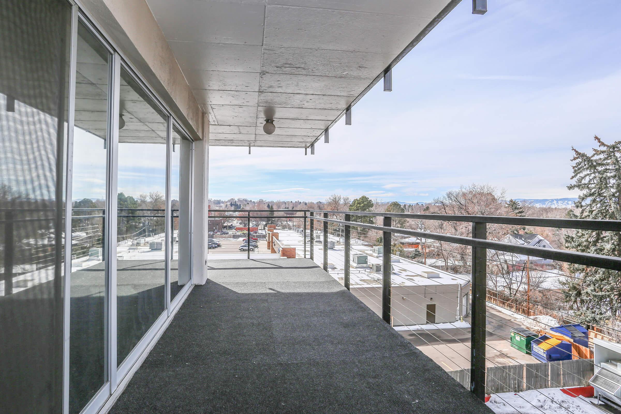
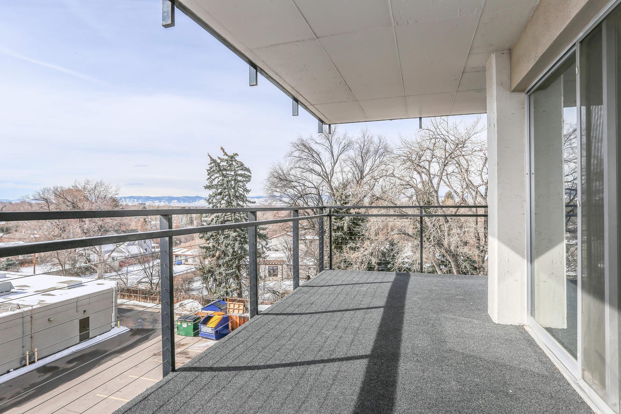
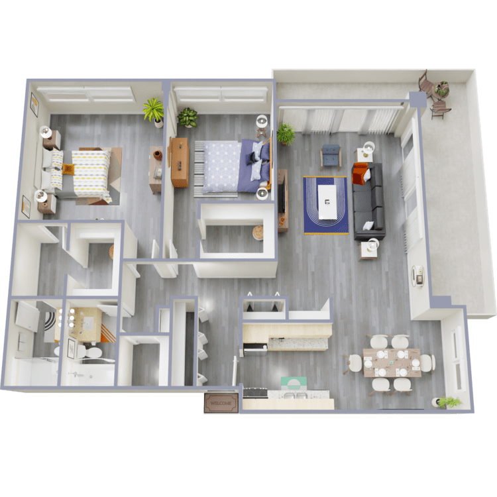
B3
Details
- Beds: 2 Bedrooms
- Baths: 2
- Square Feet: 1140-1280
- Rent: Starting at $1897
- Deposit: $500
Floor Plan Amenities
- Air Conditioning
- All-electric Kitchen
- Balcony or Patio
- Cable Ready
- Carpeted Floors
- Covered Parking
- Dishwasher
- Extra Storage
- Vinyl Plank Flooring
- Built-in Microwave
- Mini Blinds
- Pantry
- Refrigerator
- Tile Floors
- Vertical Blinds
- Views Available
- Walk-in Closets
* In Select Apartment Homes
Floor Plan Photos

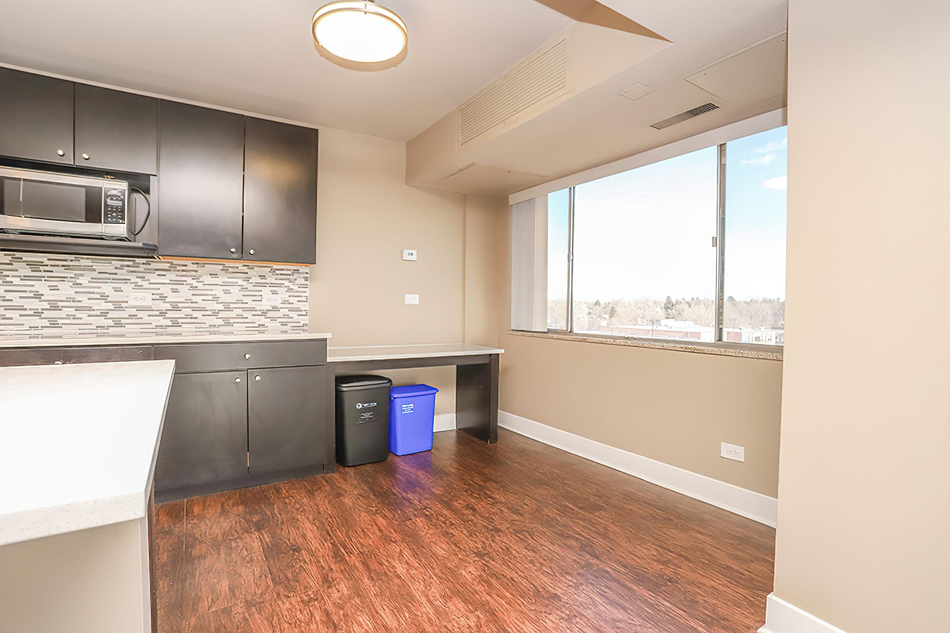
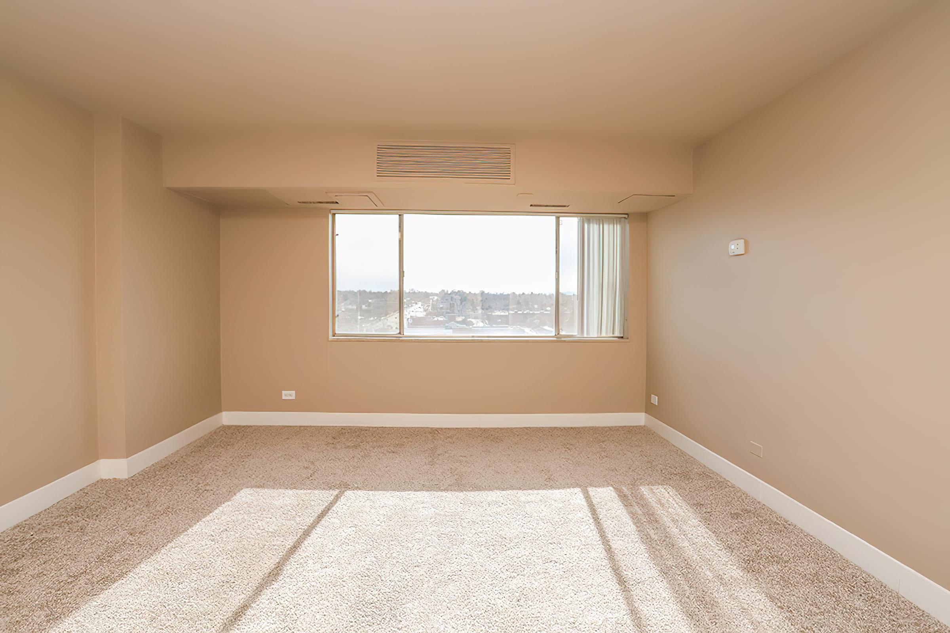
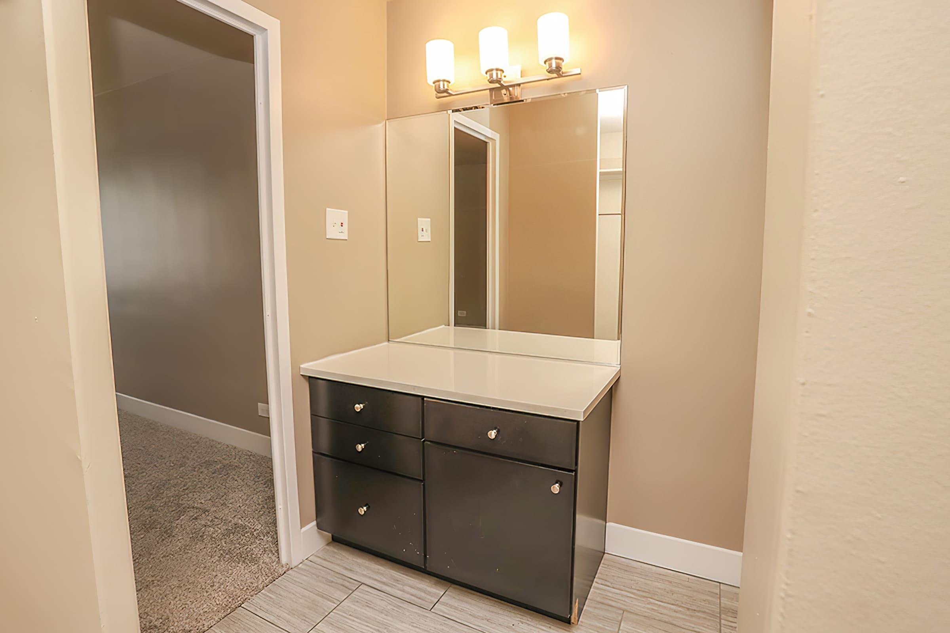
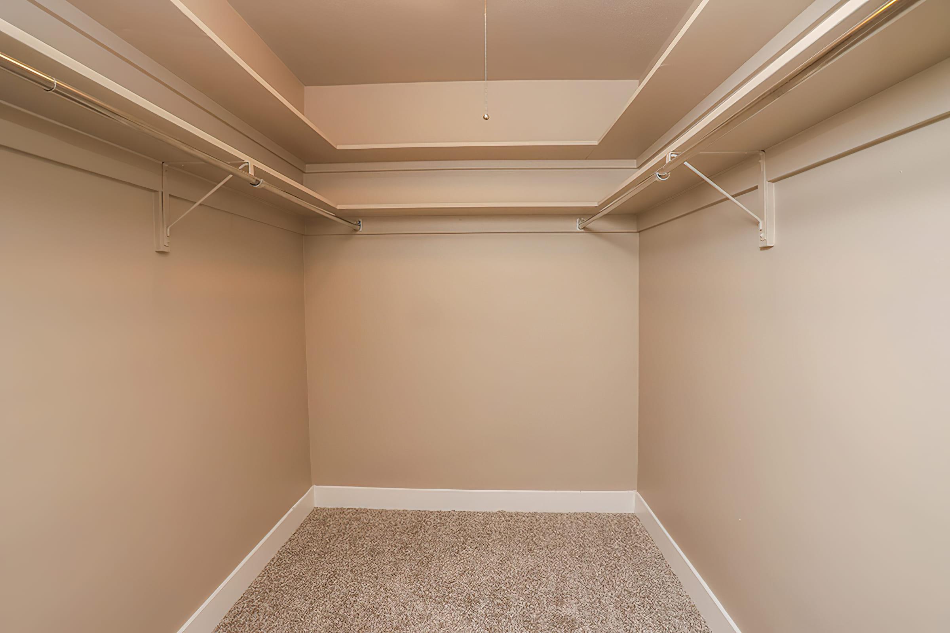
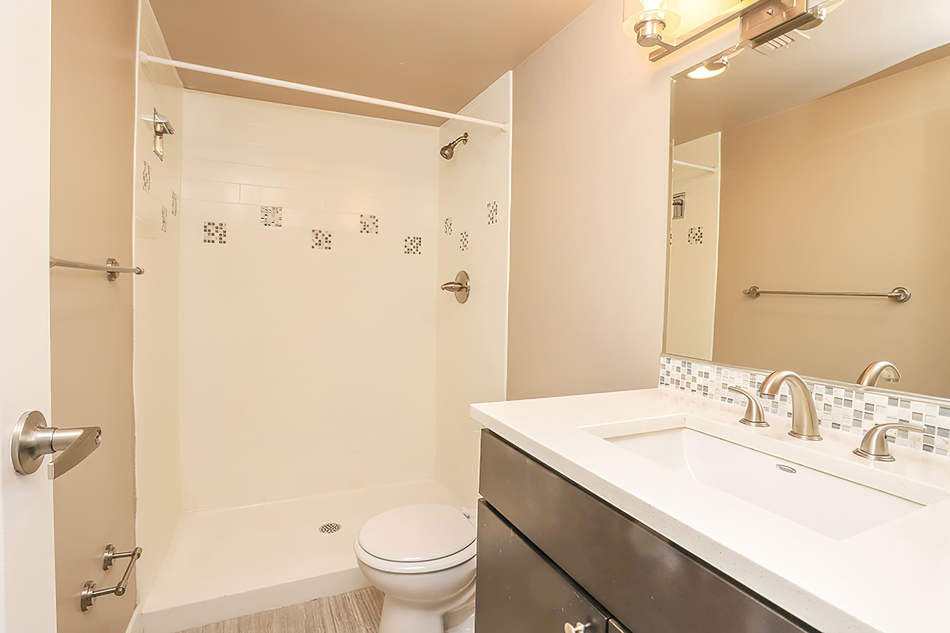
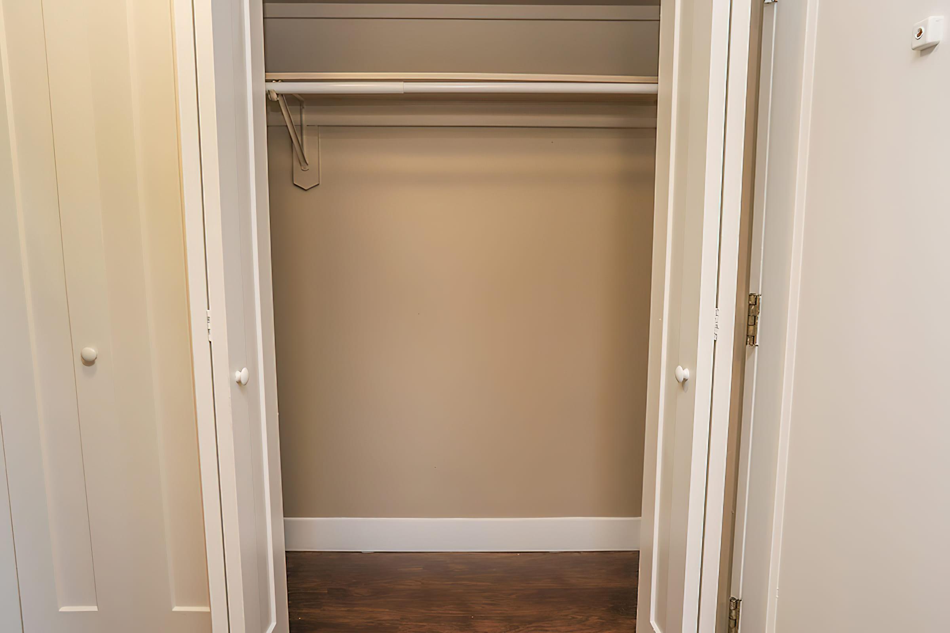
3 Bedroom Floor Plan
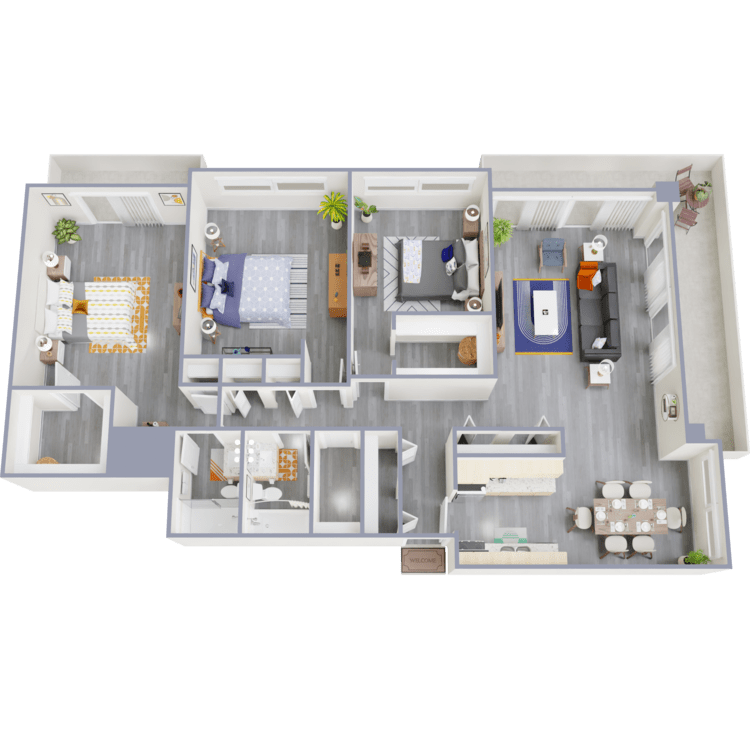
C1
Details
- Beds: 3 Bedrooms
- Baths: 2
- Square Feet: 1460-1600
- Rent: Starting at $2254
- Deposit: $500
Floor Plan Amenities
- Air Conditioning
- All-electric Kitchen
- Balcony or Patio
- Cable Ready
- Carpeted Floors
- Covered Parking
- Dishwasher
- Extra Storage
- Vinyl Plank Flooring
- Built-in Microwave
- Mini Blinds
- Pantry
- Refrigerator
- Tile Floors
- Vertical Blinds
- Views Available
- Walk-in Closets
* In Select Apartment Homes
Floor Plan Photos
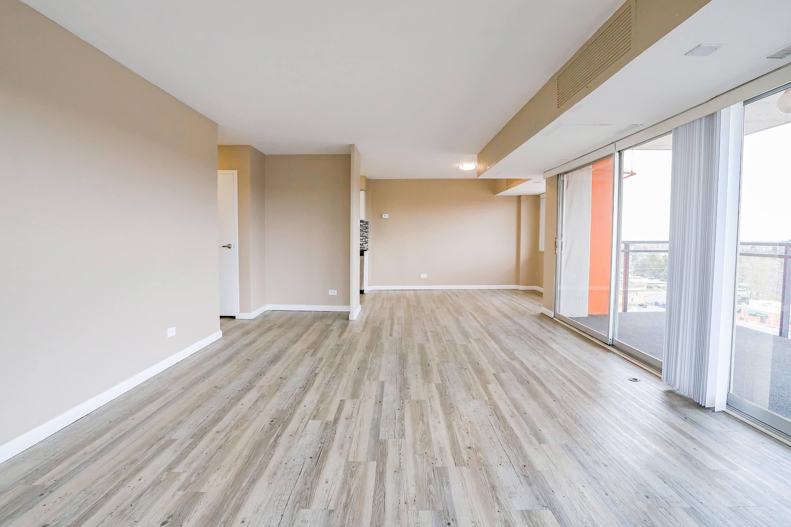
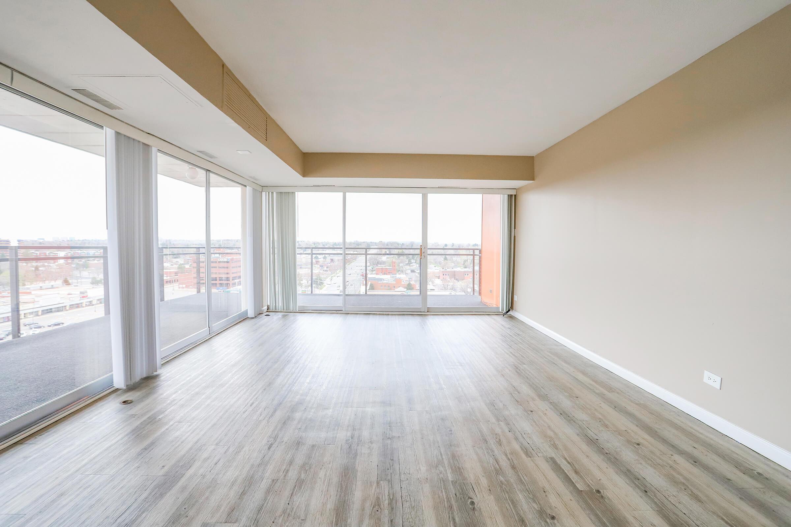
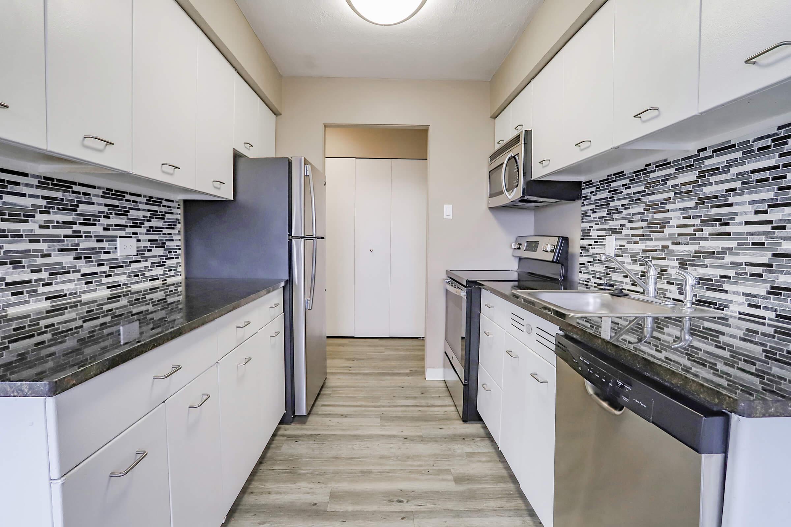

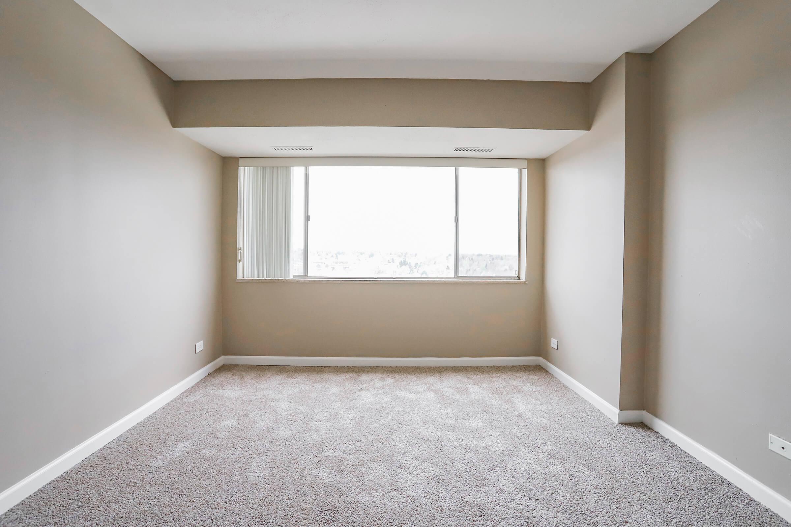
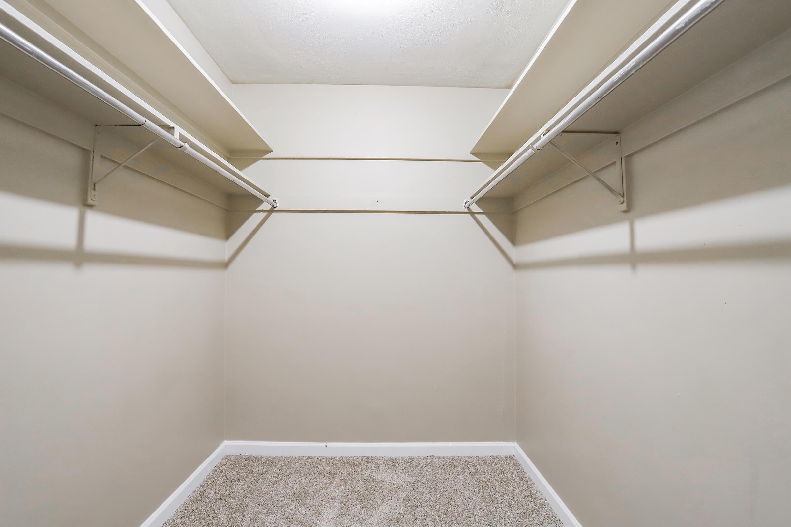
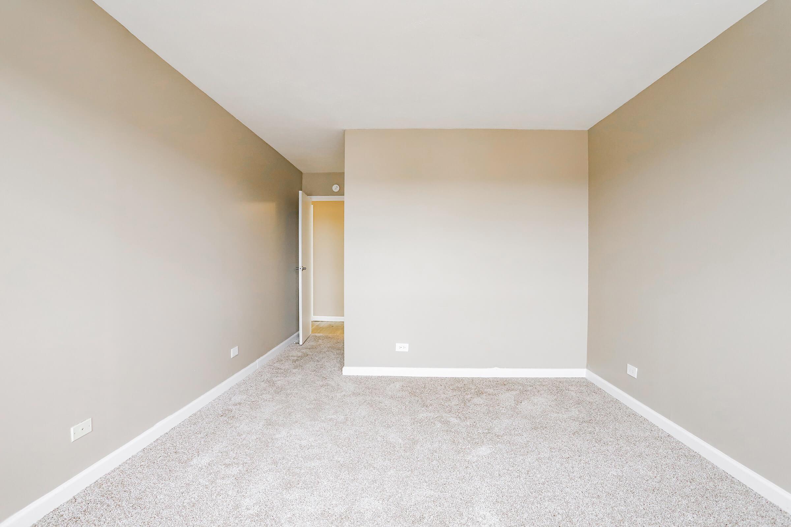
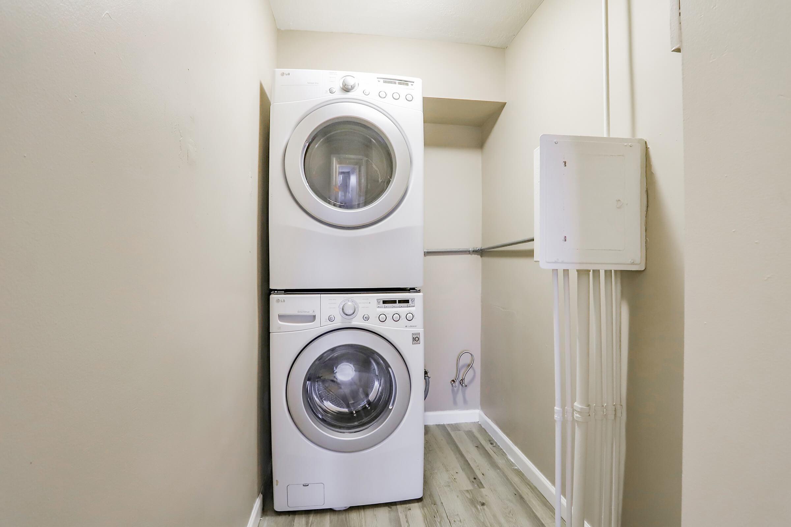
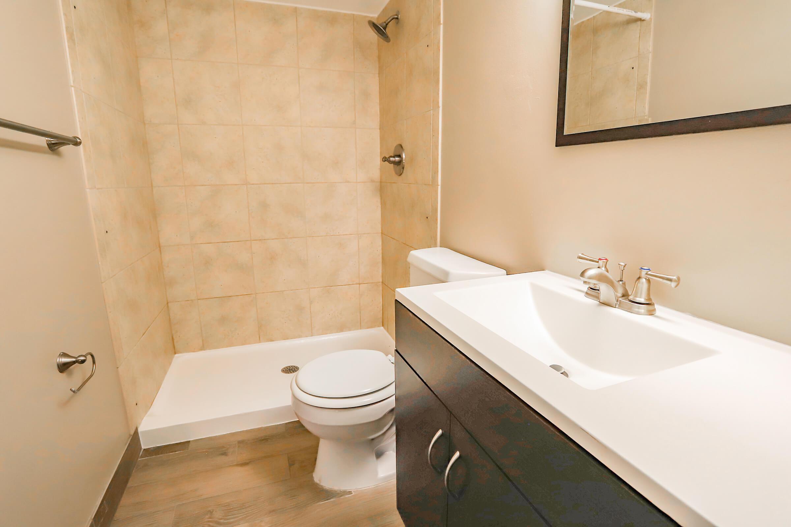
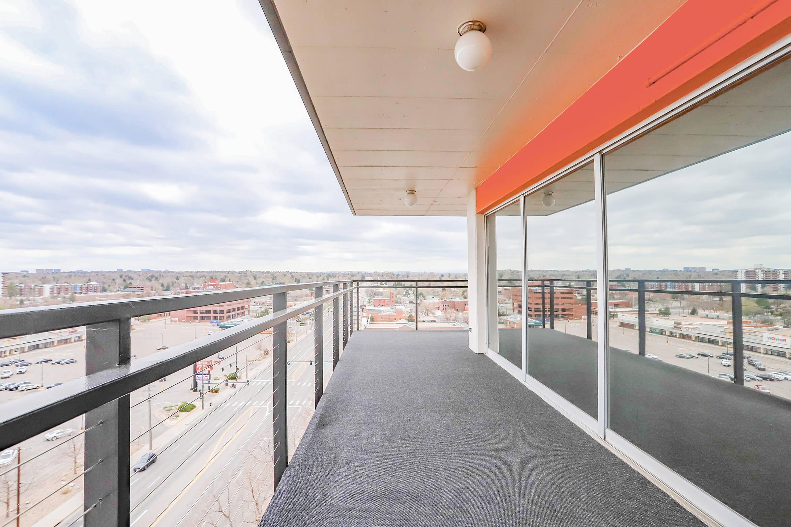
The Amounts of rents, fees, and other expenses may vary daily. Units may or may not be available. The information contained on this page was accurate as of the date it was posted but may have changed. Nothing here is an offer nor a promise that the amounts stated have or will remain. Interested applicants should contact the management to find the most current costs, fees, and availability of units.
Show Unit Location
Select a floor plan or bedroom count to view those units on the overhead view on the site map. If you need assistance finding a unit in a specific location please call us at 720-915-4403 TTY: 711.
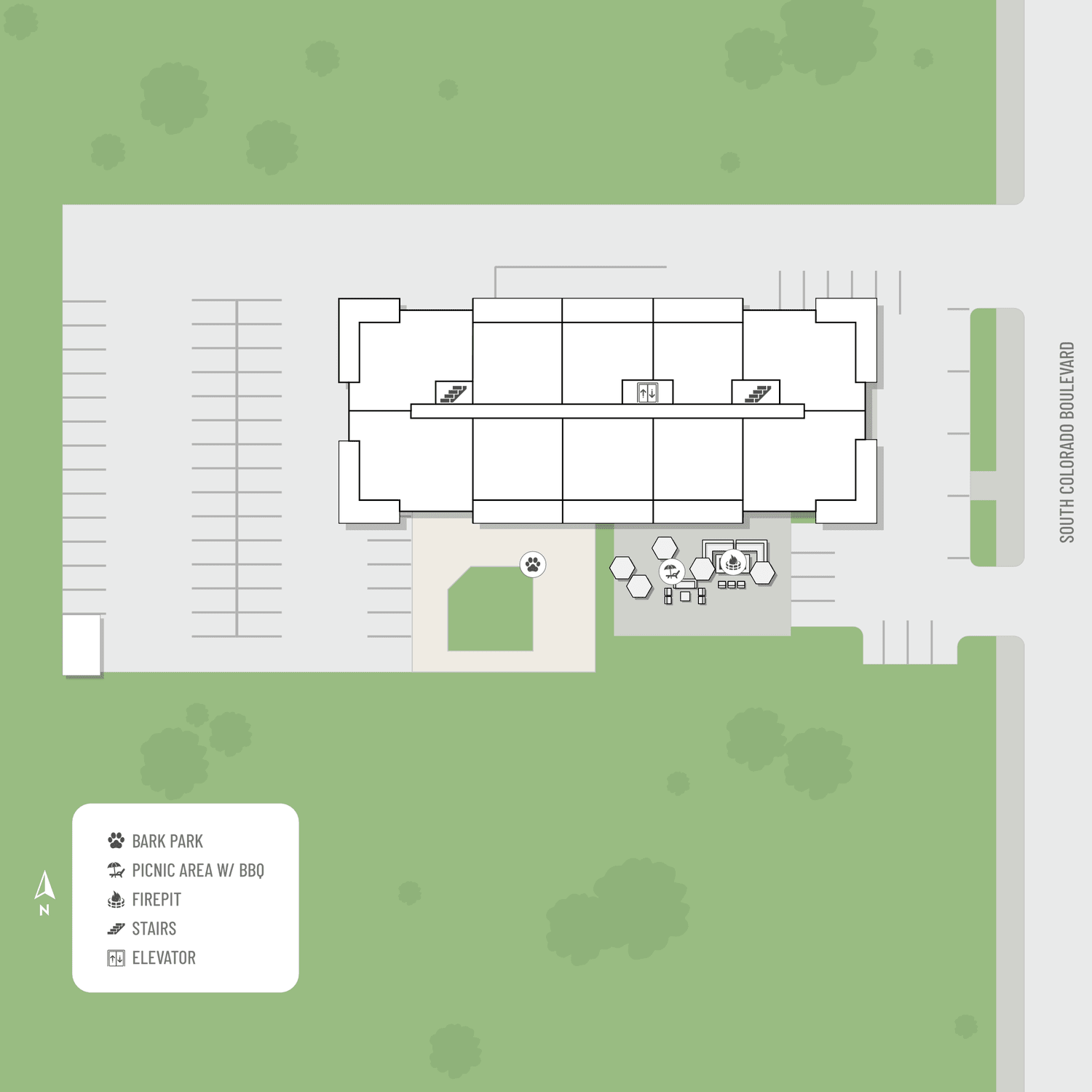
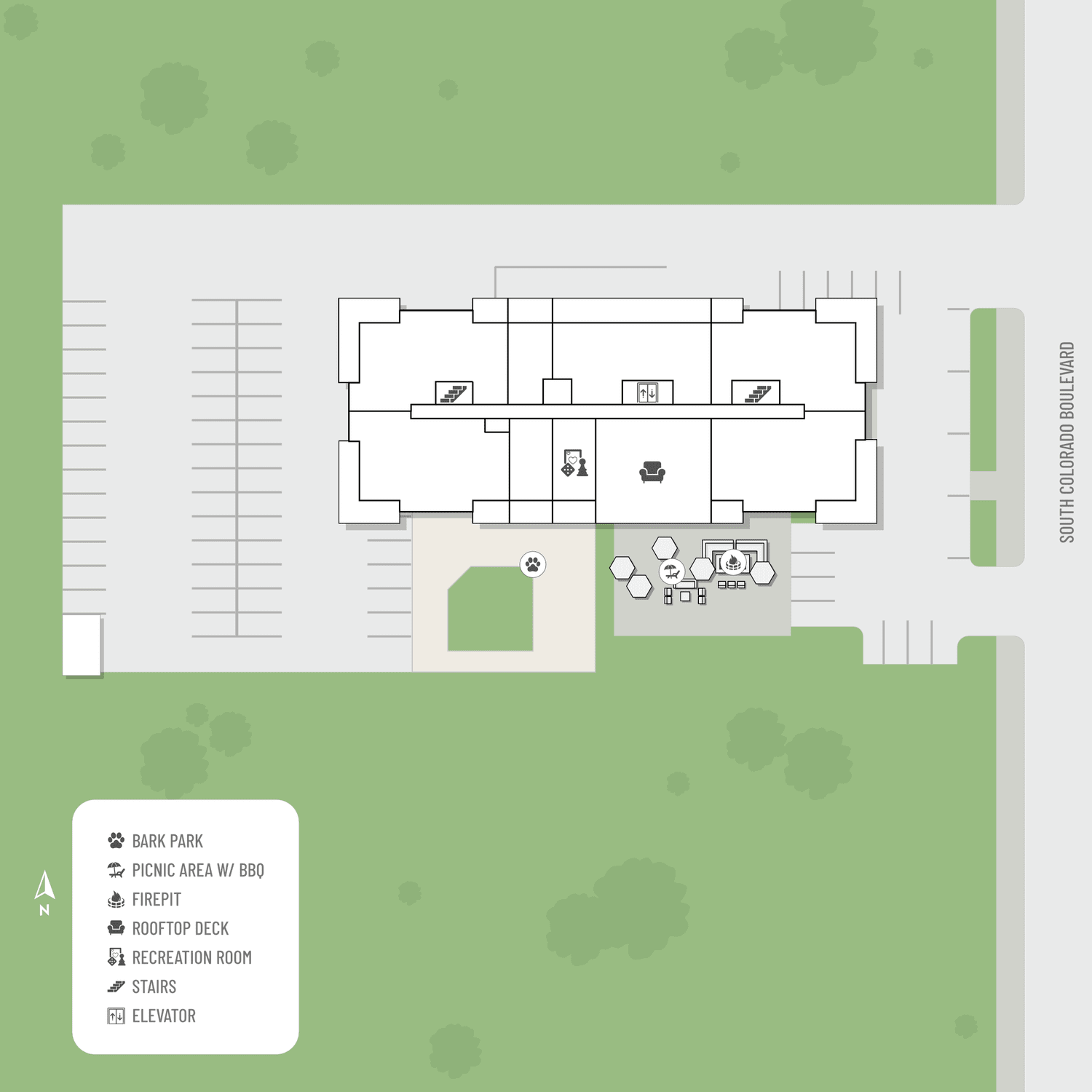
Amenities
Explore what your community has to offer
Community Amenities
- 24-Hour State-of-the-art Fitness Center
- Access to Public Transportation
- Assigned Parking
- Billiards
- Cable Available
- Clubhouse
- Corporate Housing
- Covered Parking
- Easy Access to Freeways
- Easy Access to Shopping
- Elevator
- Laundry Facilities
- On-call Maintenance
- On-site Maintenance
- Parking Garage Available
- Pet Friendly with Bark Park
- Picnic Area with Barbecue
- Rooftop Deck
- Short-term Leasing Available
Apartment Features
- Air Conditioning
- All-electric Kitchen
- Balcony or Patio
- Built-in Microwave
- Cable Ready
- Carpeted Floors
- Disability Access*
- Dishwasher
- Extra Storage
- Mini Blinds
- Pantry
- Refrigerator
- Tile Floors
- Vertical Blinds
- Views Available*
- Vinyl Plank Flooring*
- Walk-in Closets
* In Select Apartment Homes
Pet Policy
Pets Welcome Upon Approval. Breed restrictions apply. Limit 2 pets per home. Pet deposit = $300 per home. Monthly pet fee = $35 per home. All pets must be licensed, spayed/neutered as required by local ordinances.
Photos
Amenities
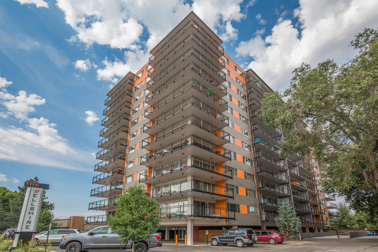
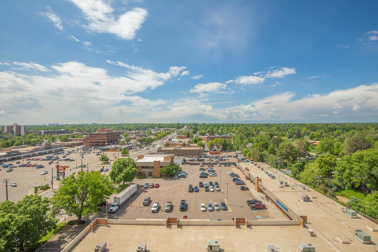
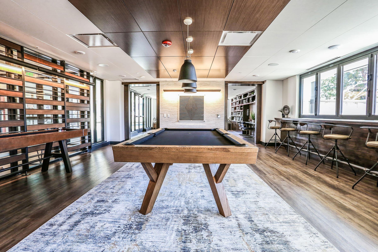

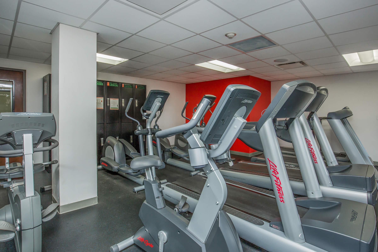
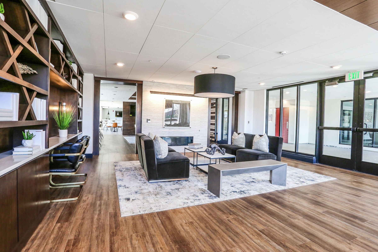
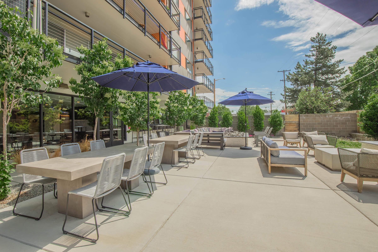
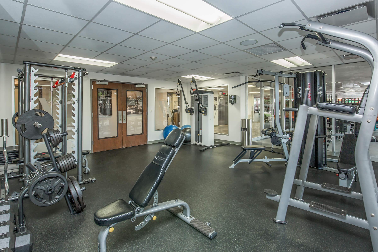
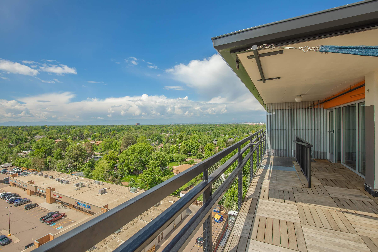

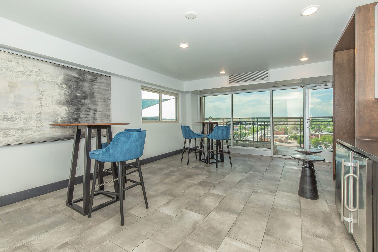
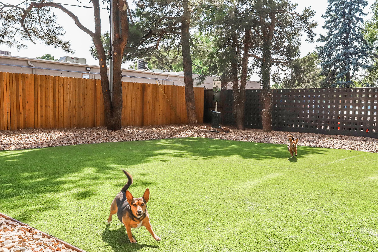
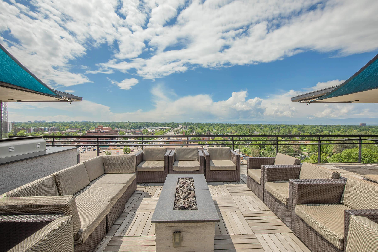
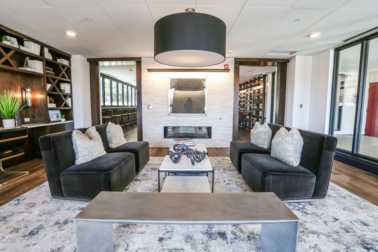
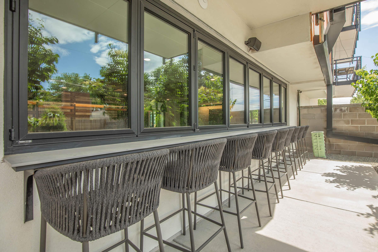
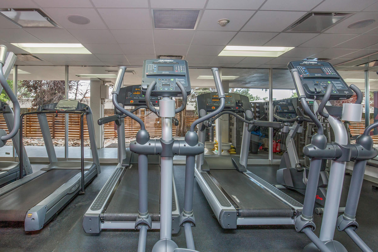
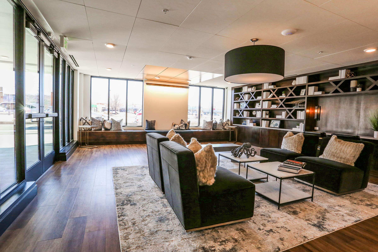
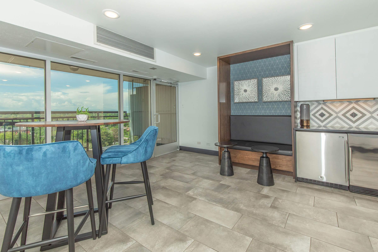
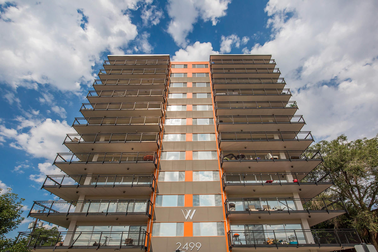
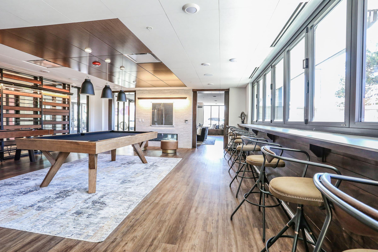
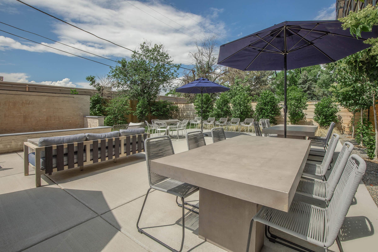
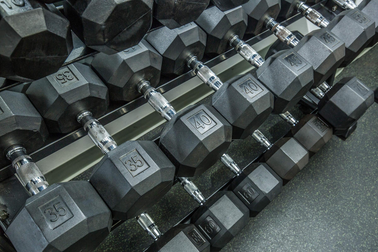
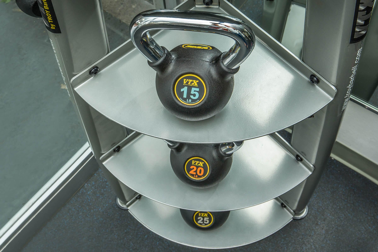
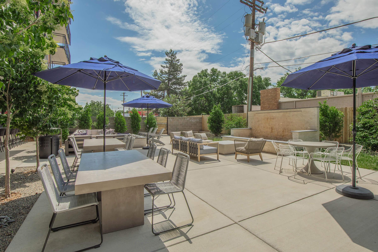
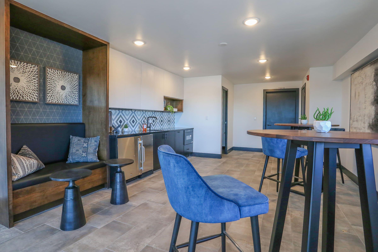
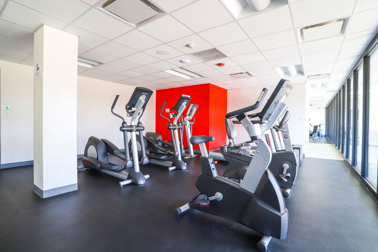

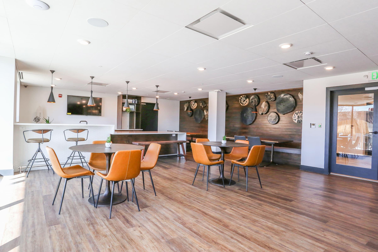
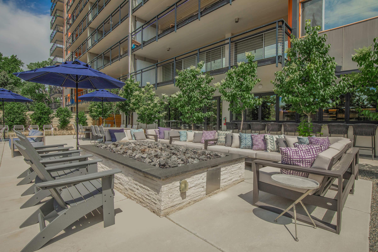
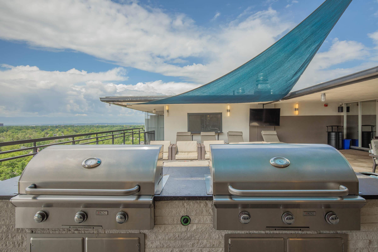
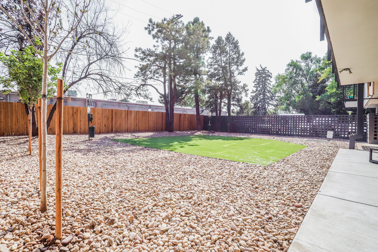
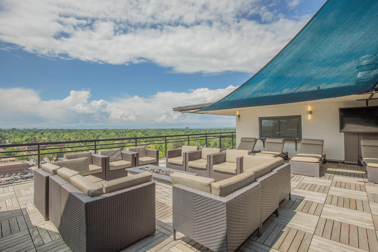
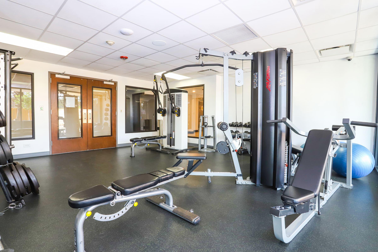
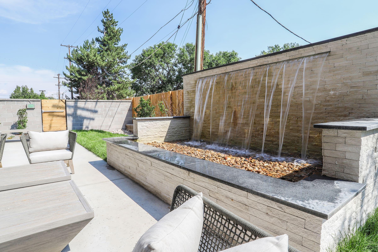
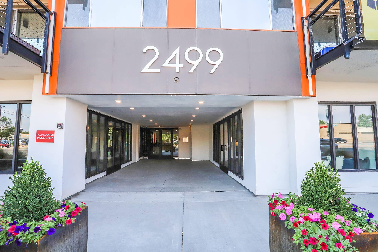
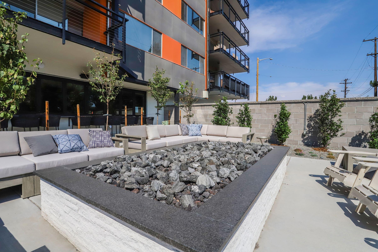
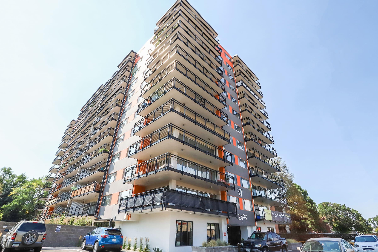
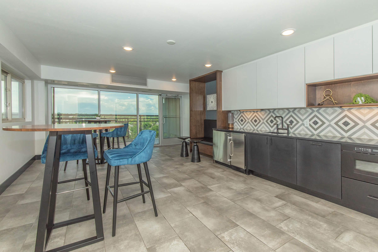
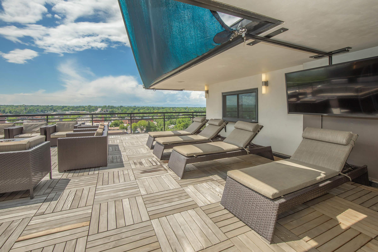
Studio A



1 Bed 1 Bath









2 Bed 2 Bath














2 Bed 2 Bath A







3 Bed 2 Bath










Neighborhood
Points of Interest
Wellshire Apartments
Located 2499 S Colorado Blvd Denver, CO 80222Bank
Cinema
Elementary School
Entertainment
Fitness Center
High School
Mass Transit
Middle School
Post Office
Preschool
Restaurant
Restaurants
Shopping
Shopping Center
University
Yoga/Pilates
Contact Us
Come in
and say hi
2499 S Colorado Blvd
Denver,
CO
80222
Phone Number:
720-915-4403
TTY: 711
Office Hours
Monday through Friday 10:00 AM to 6:00 PM. Saturday 10:00 AM to 5:00 PM. Sunday Closed.